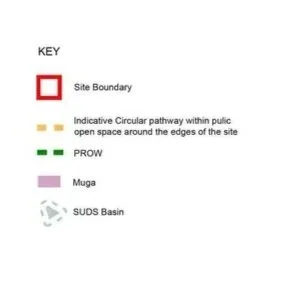Our Proposals
The site
The site is located on land at Sandy Lane in Romsey. Existing commercial land within the site will be retained to safeguard jobs and maintain economic activity in the area.
Several local amenities are within walking and cycling distance of the site, including schools, shops, and cafes. Romsey Station is accessible by bicycle in around 12 minutes and by bus route 66, which provides half hourly services to the town centre and Winchester, from existing bus stops on Chivers Road.
Planning context
The site lies on previously developed land, forming part of an unrestored area of historic gravel workings dating back to the Second World War. Test Valley currently faces a significant shortfall in housing land supply, against current government targets.
The delivery of sustainable sites such as Sandy Lane is therefore necessary to provide well designed homes that meet local need and contribute to national housing targets.
Site location plan (click to enlarge)
What is outline planning permission?
Outline planning permission establishes the principle of development. Details such as the design, layout, and mix of homes will be determined at later stages through reserved matters applications.
Benefits
The proposals would deliver a sustainable, accessible, and well-connected new neighbourhood, providing:
Up to 300 new homes, including 40% affordable housing across a range of tenures
Homes to suit people at all stages of life, from first time buyers to families and those looking to downsize
Significant green spaces including parks, sports pitches, a multi-use games area, play spaces, and walking routes
A landscape led approach delivering a minimum 10% biodiversity net gain through tree planting, meadows, and ecological enhancements
New pedestrian and cycle routes linking to existing paths and the wider countryside
Contributions through Section 106 agreements towards local facilities including schools, healthcare, and community infrastructure subject to identified needs.
Landscape Parameter Plan
We are seeking outline planning permission for the delivery of up to 300 new homes alongside new public open spaces, and ecological enhancements.
The illustrative parameter plan shows how the proposals could look.
Illustrative Landscape Parameter Plan (click to enlarge)
New homes
The development will deliver a mix of homes, including 40% affordable housing. Details, such as the design of the homes, would be agreed through subsequent reserved matters application(s) and will ensure that the development complements the character of Romsey with regard to architectural style and materials. The images below provide an illustrative example of how these new homes could look.
Supporting a healthy, connected neighbourhood
New and existing residents will benefit from significant areas of open green space for all age groups.
This includes parks and public gardens, children’s play areas, provision for teenagers, a multi-use games area, sports pitches, and a circular walking route linking into the surrounding countryside. These spaces will promote active lifestyles and community interaction.
A landscape led masterplan
Wide green edges will preserve mature trees and integrate open spaces into the masterplan, whilst maintaining the existing public right of way and connecting with new areas of public open space.
The scheme will deliver at least a 10% biodiversity net gain. This will be achieved through the creation of new habitats including wildflower meadows and tree planting to protect and enhance existing habitats.
A Sustainable Drainage System will also be introduced, incorporating ponds, swales, and basins to manage rainfall and reduce flood risk. These features will also support biodiversity and form an integral part of the overall landscape strategy.
Gleeson Homes is committed to delivering energy-efficient, affordable housing that aligns with its sustainability ambitions. The proposed development at Land at Sandy Lane will feature homes built to high environmental standards.
The scheme will incorporate the following sustainability measures:
Access to EV charging points for all homes in line with the requirements of Part S of the Building Regulations
Extensive planting to boost biodiversity and resilience
High fabric standards for thermal efficiency
Air source heat pumps for space and water heating for houses
Exhaust air heat pumps for space and water heating for apartments
Potential for solar PV for further emission reductions subject to suitable roof layout
Sustainability
Highways and Access
Two points of vehicular access are proposed from Sandy Lane. Both accesses are proposed to be delivered as simple priority junctions designed to meet current design and highway safety standards. Additional dedicated pedestrian and cycle accesses are proposed along the site frontage, providing direct routes to the external walking and cycling network.
A detailed Transport Assessment will accompany the application. It will model traffic flows, assess off site junction capacity, and recommend mitigation where required. Streets within the development will be designed to prioritise pedestrian and cycle movements within a low speed and lightly trafficked environment.
Encouraging Active Travel
The masterplan includes direct, safe, and overlooked pedestrian and cycle connections into local routes for connectivity to schools and local services. Secure cycle storage will be provided for homes, and a circular walking route around green edges will connect with the public right of way that bisects the site and the wider countryside. Provision for EV charging and improved bus links will support sustainable transport choices.
Public transport improvements
The scheme is well located for access to the existing bus route 66, which provides half hourly services between Romsey town centre and Winchester from the existing bus stops on Chivers Road. There may be potential to upgrade existing bus stops, and this will be discussed with HCC Highways Development officers during the application.
A residential Travel Plan will also be submitted with the application, seeking to promote and facilitate the use of non-car modes particularly for local journeys.
Access plan (click to enlarge)




